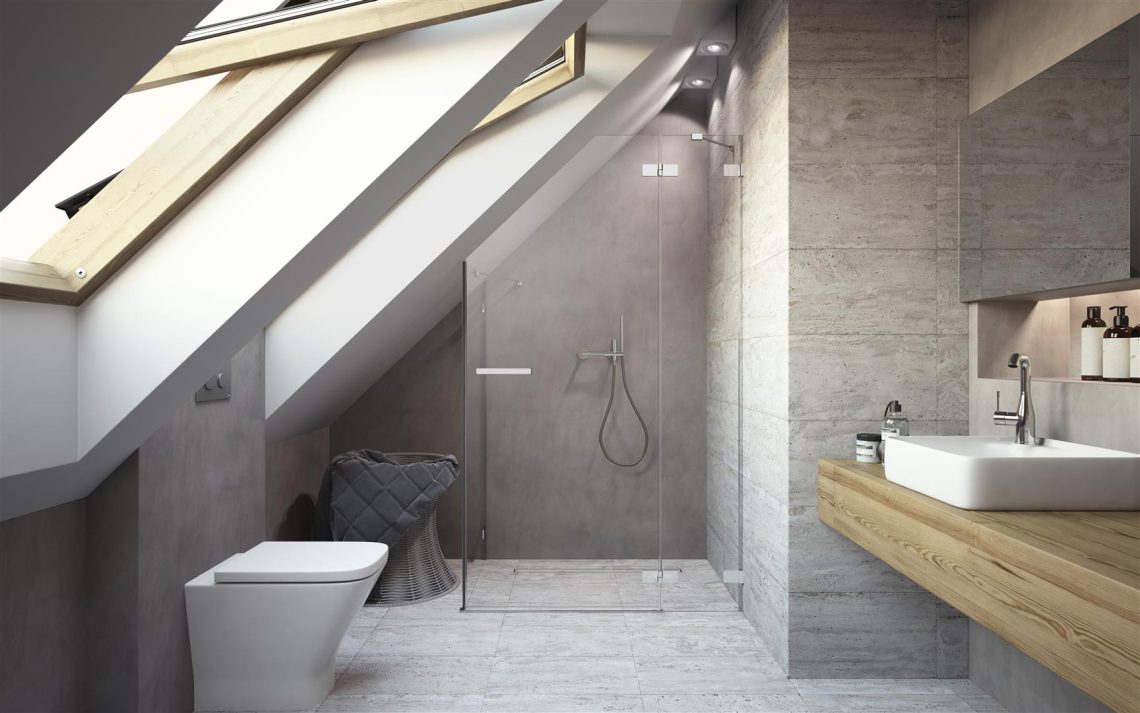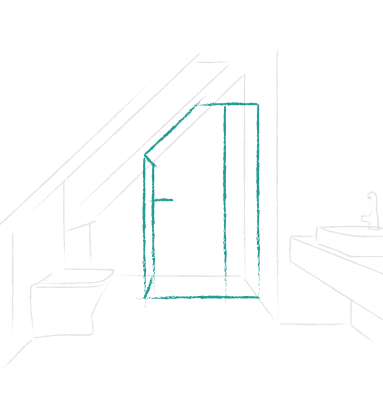
Challenge?
Elegant, but with a romantic note – this is how the client imagined her future bathroom in the attic. Bathrooms designed in adapted rooms (former attic or loft) have one huge advantage. In general, they are larger than those “standard” built at home. The biggest challenge that such an interior confronts us is the practical use of roof slants and combination of functionality with aesthetics.
Natalia Stanisławska – Customer Service Specialist


Solution!
Arranging the bathroom in the attic requires thoughtful planning. It must be remembered that the room’s surface is not the same as the space to be arranged. In order to fully adapt the area near the knee wall, it is worth using it as a place for storing e.g. cleaning products or a laundry basket. Created in that way the partition wall may become the part of the shower enclosure. Investors decided on the Euphoria KDJ cabin, in which the glass door were cut so that it fits perfectly under the slant. To gain additional centimeters, we reduced the level of the shower using the solution based on a shower board with a drain line. The elimination of the shower tray, in addition to its practical advantages, also provides interesting visual effects.
